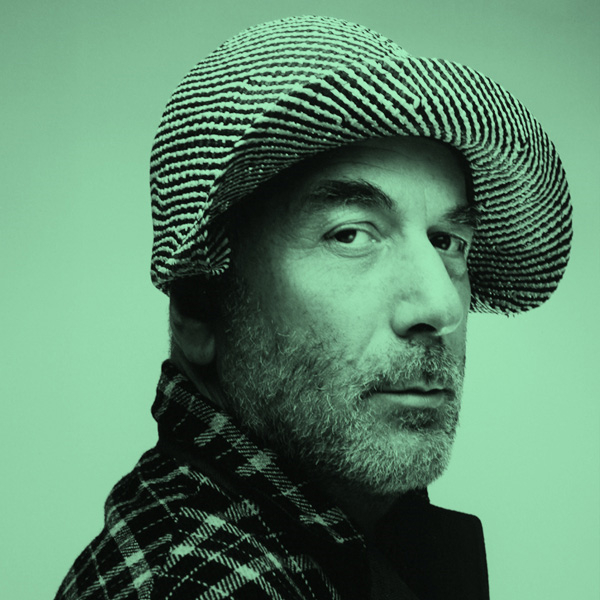Beit Shulamit will be located to the east of the main road of the Medical Center’s campus, on the wide green grounds of the adjacent Hamore Mountain, with an open view to the surrounding green valley.The new three-story building will be constructed on top of two covered parking levels on a new and generous lot. The top three floors of the Center will face south in order to create a terraced structure that matches the topography of the site. The terraced structure affords a view of the landscape and the natural environment from all locations in the building and offers a wide-range of indoor and outdoor spaces with natural light and reflections.The architectural language of the new building uses a system of shadings to emphasize the interrelationship between light and shadow and between private and public spaces, thereby blurring the traditional boundaries of construction.This planning allows optimization of the environmental efficiency of the outer shell of the building, as well as an opportunity to enjoy the extensive planting of trees and plants, which will be an integral part of the project.
Net area: 11,000 square meters.
The joy and the rewards of planning a hospital are immense. The clearly defined objectives - the well-being of patients and, naturally, of the staff - do not lead you to compromise of architectural and visual values. Quite the contrary - they even enhance them.In recommending the name “Beit Shulamit”, I was looking to making the hospital hopeful, inviting, less deterring for patients and their families. In planning the building, I wanted to bring to life the warmth, charisma and personality of the late Dr. Shulamit Katzman, whom I had the honor of knowing personally.



